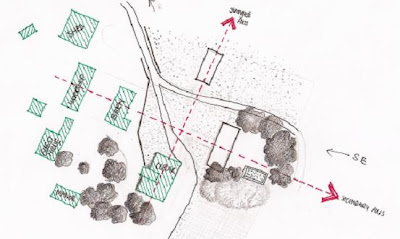The arrangement of the buildings results in a dynamic pattern that virtually suggests a rotational movement about the longitudinal central walkway. By incporating all the elements of a family with the correct technological approach, Altydgedacht will always leave its visitors lingering for more of the perfect experience.
Wednesday, November 24, 2010
ELEVATIONS
 SIDE ELEVATION 1
SIDE ELEVATION 1This is a famly farm so it seems to create a comfortable open multifunctional space.
The idea is to create a setting which is welcoming & pleasurable and will welcome people when they arrive. By adhearing to the vernacular alignments of the existing werf, (low walls along pathway) & incorporating features such as water, landscaping, outside spaces in a “hand-made” wine culture, create the perfect day-time setting for the restaurant.
Monday, November 22, 2010
PLAYING AROUND WITH SECTION MODELS
Design formulating into something exquistite.
Note the brick fin walls, purpose to play with the light of the sun in a aesthetic way.
All the buildings in close contact with each other, forming a family of elements, relating to the funtion on the farm.
This is a famly farm so it seems to create a comfortable open multifunctional space.
The idea is to create a setting which is welcoming & pleasurable and will welcome people when they arrive. By adhearing to the vernacular alignments of the existing werf, (low walls along pathway) & incorporating features such as water, landscaping, outside spaces in a “hand-made” wine culture, create the perfect day-time setting for the restaurant.
The idea is to create a setting which is welcoming & pleasurable and will welcome people when they arrive. By adhearing to the vernacular alignments of the existing werf, (low walls along pathway) & incorporating features such as water, landscaping, outside spaces in a “hand-made” wine culture, create the perfect day-time setting for the restaurant.
This does not mean copying the style, but rather designing a timeless, yet appropriate building which compliments the old werf. Altydgdacht is a rich valley of greens, trees, a real spoilt Cape Dutch wine estate, and should be kept that way. But the need for the briefed facilities prevails and the current cellar is too small & dark. The cellar can still be used while the new building can accommodate the needs of the client.
concept model one:
position of design, exploring location and exisitng axes on the farm.


concept model one:
position of design, exploring location and exisitng axes on the farm.


ALTYDGEDACHT WINE FARM
Wednesday, September 1, 2010
Subscribe to:
Posts (Atom)














































